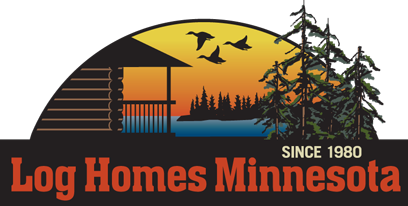How Much Will Your LHM Home Cost?
A custom home designed to fit your lot and budget is our specialty.
We offer both solid log and conventional construction
Our log home cost is similar to the cost of a quality 2×6 conventional home! Below you will find three various log home packages. Remember, these are only suggested packages. Please understand that we will provide anything from logs only to a complete turnkey home ready for furnishings and your personalized final touches. Log Homes Minnesota also specializes in 2×6 conventional construction.
-
The price information below includes three log home packages with price formulas to apply to a floor plan that is 1500 square feet or more. Smaller homes must be custom priced.
-
Keep in mind, these are only suggested packages. We can customize a package to include everything you want and leave out anything you don't want.
-
We will provide anything from LOGS ONLY, SHELL to TURNKEY as well as STICK BUILT construction.
Complete Turnkey Log Home
- Blueprints & cut sheet
- Pre-engineered truss floor system
- 8 inch pine, tongue and groove logs
- Insulation gasket between logs
- Steel, insulated exterior doors
- R49 insulated roof system with 30-year asphalt shingles
- Low-E Marvin insulated clad windows
- All interior finishing including tongue and groove pine, sheetrock, 6-panel knotty pine doors, hardware, pine trim and rustic log railings
- Custom hickory kitchen cabinets, pine bathroom vanities with cultured marble tops, sinks, faucets and pine vanity mirrors
- Plumbing includes water & sewer lines (through foundation), stainless steel or Swanstone kitchen sink, tub & shower enclosures, and washer & dryer hook-ups (does not include shower doors)
- Electrical includes - wiring to code, 200 amp service panel, (off peak electrical is not included) wire and install owner’s light fixtures
- Forced air gas heat, air conditioning, and air exchange system
- Interior wood preservatives & paint
- Sikkens exterior preservative
- Exterior caulking
- Light fixture allowance of $2000
This package is designed to give you a complete home, ready for occupancy, with the exception of:
- Floor coverings
- Well & septic systems
- Rustic log beams
- Finished landscaping
- Appliances
- Decks
- Foundation
- Fireplace
- Shower Doors
- Power transfer to new structure
We can add any or all of these items to the proposal, as an allowance, upon request.
Turnkey Formula =
$200 x Main Floor & Loft Sq. Ft.
Shell Log Home
This package is designed to give our buyers a finished home as viewed from the exterior, however, unfinished from the interior
- Blueprints & cut sheet
- Wood I Joist floor system
- 8 inch pine, tongue and groove logs
- Insulation gasket between logs
- Nail and spikes
- Steel, exterior doors & hardware
- Interior stud walls, no coverings
- Stairways (no railings)
- Un-insulated roof system with 30 year shingles
- Low-E Marvin insulated clad windows
- Exterior trim, soffits, and cedar fascia
- Caulk
- Labor (optional)
This package is designed to give buyers a finished home as viewed from the exterior, however, unfinished on the interior.
Shell Materials Only =
$75 x Main Floor & Loft Sq. Ft.
Shell Materials & Labor =
$100 x Main Floor & Loft Sq. Ft.
Logs Only
- Cut sheets
- 8 foot sidewalls with 8 inch pine, tongue and groove logs
- 10 inch spikes
- Insulation gasket between logs
Logs Only =
$185 x Total Outside Perimeter
Logs & Log Labor =
$255 x Total Outside Perimeter
Pricing Information
- Each home is priced on an individual basis.
- The package examples are suggestions and can be adjusted in any way.
- Square foot formulas can be applied to plans that are 1500 square feet or more.
- Plans less than 1500 square feet are custom priced.
- Conventional construction quote available upon request.
Finished Basement Is The Best Buy
Basement finishing may very well be the least expensive way to expand your finished living area, at a very moderate cost of $60.00 per square foot, and will match the upper level. With most basement walls being 8 ft. in height, with enlarged windows, you will have a very comfortable atmosphere - including much privacy. A walkout basement, where adaptable, will also add convenience and enjoyment, priced separately.
For a conventional construction or solid log price quote, please call or email.
We welcome all inquiries.
View Our 3 Model Homes – 1 mile North of Walker on Hwy 371
If weekends or evenings are more convenient, just give us a call to set up an appointment!

